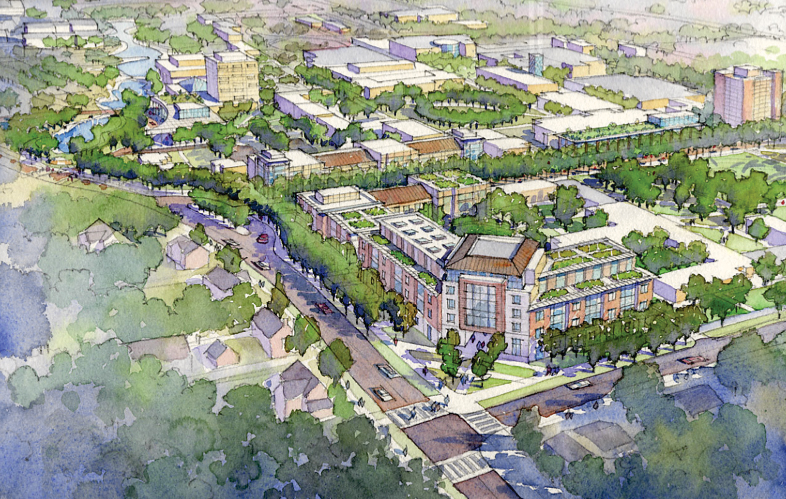

SUNY New Paltz has begun the early concept and programmatic stage of design for a new science building, adminstrators said.
Interim President Donald Christian said a survey of students in science and engineering courses was conducted earlier this fall so those working on the project could get some sense of what students were interested in for the building. Though they must factor in preliminary costing, Christian said school officials have begun to consider the design of the new facility.
“We’ve gotten to the point where we have the basic components of the building laid out, and now we are trying to translate that into a schematic that would be laid out in a more specific fashion,” he said.
Director of Facilities Design and Construction John McEnrue said the new science building will be located on the northeast corner of the campus specifically at the corner of South Manheim Boulevard and Plattekill Avenue. According to McEnrue, it is too early in the process to know the style of architecture that will be used for the facility.
Christian said the building will be part two-story, part-three story, to take advantage of views in the area. The survey showed that science students would prefer to have a “science commons” on these upper floors so they could look at the views to the west.
McEnrue said the new facility, which will have a gross square footage of approximately 80,000 square feet, will offer wireless technology, smart classrooms, seminar rooms and four new research labs. The building will also house the geology, geography, physics, computer science and mathematics departments.
Facilities Management will consider incorporating rainwater harvesting, grey water recycling, green roofing and photovoltaic panel installation as design possibilities for the building.
Though the design is not yet complete, McEnrue said the new science building construction is scheduled to begin in the fall 2012. Construction is expected to be complete either in late 2014 or early 2015.
