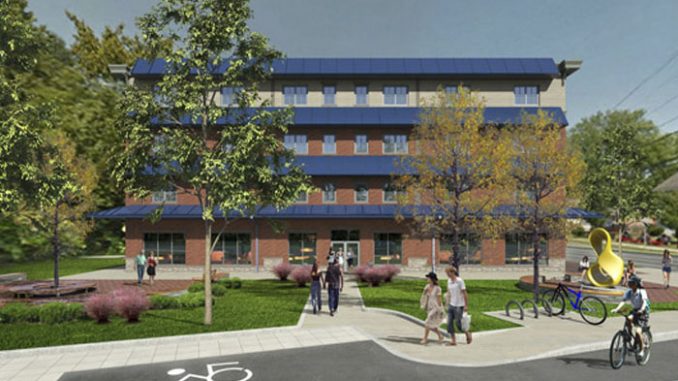
On Tuesday, April 3, the New Paltz Village Planning Board gave approval for the Zero Place Project.
The project consists of constructing a zero-net energy “mixed use retail apartment building,” as described by Eve Waltermaurer, a member of the Village Planning Board since November 2017. The project will have 46 residential apartments and include 8,000 square ft. of retail space. It will be constructed on the empty lot between Mulberry and North Chestnut streets.
Michael Zierler, chairperson of the Village Planning Board since September 2015, provided further details on the project, such as how it came to be approved, and if the community had any lingering oppositions. He first described the Village Planning Board as a group of locals that promote orderly development so that people can continue to enjoy the community.
The project originally came to the table two years ago, shortly after village member David Shepler purchased the lot with the intention of turning it into a zero-net energy building. This was inspired by Shepler’s own zero-net home, which he built himself several years prior.
“He wasn’t a developer at the time; he simply proposed the project,” Zierler said. “Residents in nearby neighborhoods were concerned that [the Zero Place Project] was a very large structure out of scale with anything else in town as the initial version was 50 feet tall, over 200 feet long and 67 feet wide. It was essentially a big block.”
The project took two years to complete due to back-and-forth discussions between the developer and the residents, as there were many initial concerns about the structure.
“The first couple of months there was heavy involvement with the Preservation Commission, who spoke to both the boards and nearby residing neighbors to find an agreement,” Zierler said. “Several changes have been made leading to today’s model, including a 10 percent decrease in the size and height of the building, changing the facade of the building to include more brick, which emulates a more historic look, and adding an additional open plaza with the new available space due to the original size reduction.”
After these changes had been made, both the planning board members and village residents were satisfied.
“I approved of it. It will be a great addition to that part of Route 32. It will provide needed rentals and perhaps dilute some of the traffic from Main Street,” Waltermaurer said.
Developer David Shepler discussed his hopes for the Zero Place Project and why the board decided to approve it.
“I have a zero-net energy home myself, and I always thought it would be great to pursue something like it at a larger scale, so that people can’t afford single family homes can still live an environmentally responsible way, while avoiding paying utility bills, etc,” Shepler said. “The board enjoyed the idea of creating a zero-net energy building which would hopefully promote future buildings to follow suit. It’s amazing…these buildings use absolutely no oil, no fossil fuels, or natural gas.”
Shepler described how the building can draw energy from other sustainable sources and broke it down using four different methods.
“We will have solar panels across the roofs. Then we will have geothermal systems, which will heat and cool the building,” Shepler said. “Geothermal systems work by pulling warm air deep from the ground when it is cold outside to heat the building, and vice versa, also pulling cool air from the ground when it is hot outside to cool the building.”
Shepler has already started construction, digging deep wells for the systems and working towards obtaining the building permit to begin construction of the building. The third method comes from insulated walls, which Shepler describes as concrete with Styrofoam on each side. This will ensure that the hot or cool air drawn from the ground will keep the building at the desired temperature.
Shepler described the heat recovery ventilation systems, which works by “drawing energy from where the air from inside the building and outside are exchanged.” Shepler stated that most buildings are often built with spaces that cause their air to leak out, but the Zero Place building has controlled vents for where it exits. All these methods combined prove for an extremely energy-efficient building.
Shepler is nearly done securing the building permit, and only needs to worry about a few more obligations such as “recreation fees and ensuring that easements are nailed down on the sidewalks so that the public can come walk up onto the property.”
“The biggest tackle was the Village Planning Board approval and that has been taken care of. All the conditions will be met by the end of this summer and we will begin construction,” Shepler said.
