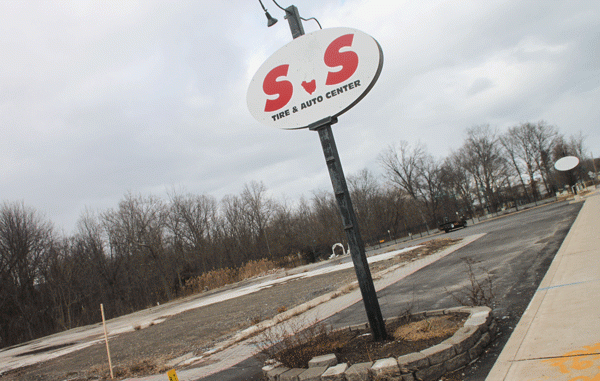
The first application for the New Neighborhood Business Residential (NBR) zoning district, brought before the Village Planning Board earlier this month, was met by intrigued board members and disgruntled residents.
On March 1, after two previous pre-application meetings, David Shepler presented his application for “Zero Place,” the four- story retail/residential building aimed to occupy the lot at the corner of N. Chestnut Street and Mulberry Street left vacant when STS Tires burned down in February of last year. At the meeting, issues raised included the height of the building, it’s affect on traffic and how it will affect the community character.
According to Shepler, the project’s developer, a roof full of solar panels and other energy efficient features, will make this building “zero energy,” meaning it will produce more energy than it uses in a given year. The top three floors are set to host 48 one and two bedroom apartments and the first floor will be filled by 14,450 square feet of retail space to be divided up by need of the business. Shepler estimates six to eight retailers will line the three “fronts” of the building on N. Chestnut Street, Mulberry Street and along the rail trail.
“We want to make a mark in the State of New York and in the country as a high performance building,” Shepler said. “We want to achieve our zero energy goal … at a minimum, we’re aiming to do that for all of the residential floors.”
He said since retail uses vary so widely, the shops on the first floor may need to use metered energy through Central Hudson Gas and Electric Corp. The residents would use energy from the building with a fixed cost included in their rent.
But this is all down the road. The March 1 meeting was only the first of many steps in the planning process that ensures the building’s design, features and location all match the community’s goals, according to Michael Zierler, chairman of the New Paltz village planning board.
Zierler said the NBR was designed to create a mixed use neighborhood that is not a second Main Street, as evident by the fact that bars and pubs are not allowed to be opened within the 25 acre district.
The planning board asked Shepler for some additional renderings and tests to help them review the project. One such test, meant to address concerns that the building will be too tall and obstruct views, was a balloon test that involved raising balloons to reach the approximate height and taking pictures from various locations to see if they are visible.
This is one primary worry of some neighbors, including Historic Huguenot Street (HHS), according to Josephine Bloodgood, HHS interim executive director and curator. She added the additional traffic that would come with all the new residents as a concern.
“We are definitely in favor of developing the mixed use area,” Bloodgood said. “Our concern is the scale of this building. It represents a drastic change in the character of this area, a permanent change.”
Bloodgood said because the atmosphere of HHS relies on the calm and quiet of very few people driving through, and the traffic increase would be disruptive to tours and can physically harm the old stone buildings.
Public comment is a part of every meeting, and there was much of it on March 1. Residents expressed sentiment that a building of this height and look would not fit the feel and image they have come to love.
Zierler said that public comment weighs into each board member’s opinion differently.
“Each board member has their own personal sense of public input,” Zierler said. “I try to listen very closely to concerns and I try to consider them along with everything else.”
One of the further steps in this process is a formal public hearing where community members can present to the planning board their opinions of the project on the record. There is no time set for this public hearing but the next planning board meeting is April 5 where this project is likely to be discussed.
