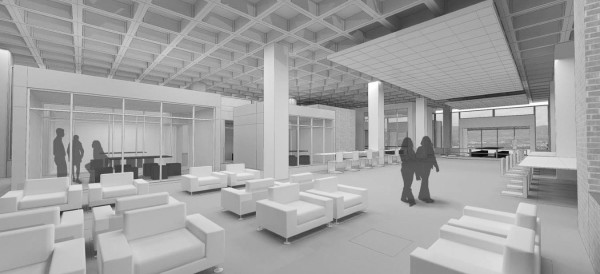

Wooster Renovation
The cleanest water in all of New Paltz will soon be flushed down the toilet. Of course this is not a bad thing when put into context: once the renovations to the Wooster Building are completed, the rainwater from the roof will be recycled and used to fill the buildings toilets and urinals.
The new addition will be the most energy efficient of all the ongoing construction projects on campus, according to John McEnrue, director of facilities design and construction. Other environmentally conscious features of this building will include LED lighting and heat recovery with the HVAC (heating, ventilation and air conditioning) system. Additionally, “daylight will be harvested” to limit the need for artificial light and little to no VOC (volatile organic compound) materials will be used, including in the paint, according to McEnrue.
McEnrue said there is hope to receive a Leadership in Energy and Environmental Design (LEED) gold rating, which would mean the building earns 60-79 points, determined by the various green features, when evaluated. LEED certified buildings save money and resources and have a positive impact on the health of occupants, while promoting renewable, clean energy, according to usgbc.org/leed.
The project is on schedule and should be completed by January of 2016. With an estimated cost of $36,745,000, this renovation will move student service offices, such as academic advising and financial aid, to one central location. Additionally, the new food court Element 93 will be added, replacing Jazzman’s café on the ground floor of the Jacobson Faculty Tower.
Sojourner Truth Library
Hoping to be completed during the fall semester, the renovations to the top level of the Sojourner Truth Library have an estimated cost of $14,315,000.
Once renovations are complete, new features will include a recognized public service desk, new individual work spaces, a new faculty study room, better computer and wireless network access and a beautiful new view of the Shawangunk Ridge.
New Science Building
Located at the corner of South Manheim Boulevard and Plattekill Avenue, this building will house offices for computer science, geology, mathematics, physics, astronomy and geography.
The estimated completion cost of this project is $48,026,000 and it is planned to be completed in January of 2017. The two-story steel framed building will be eligible for a LEED certification once completed.
Engineering Innovation Hub
This project is not yet started, but McEnrue said he is looking forward to interviewing consultants for the design. The hub will house the new mechanical engineering major and will service the existing electrical and computer engineering needs, according to McEnrue.
Mohonk Walk West
In keeping with the original Master Plan, this pathway connects Route 32, right next to College Hall, with the end of Mohonk Avenue next to Old Main. The walk is scheduled to be completed in the fall.
