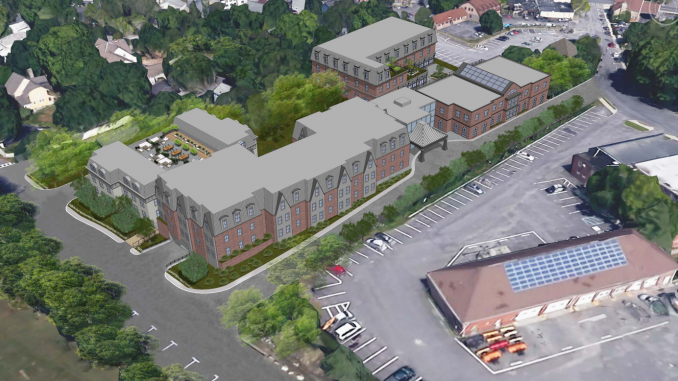
On Feb. 22, after being postponed from the Jan. 15 Village Board Meeting, the New Paltz Village Board heard arguments from Lalo Group Inc. concerning their proposal for a large multi-use development in the middle of the Village. Connecting three parcels of land, the proposed 2.4 acre complex would be located in a lowland area between the Village Hall and Elting Avenue known by locals as “The Pit.”
While the development seems to be in the early stages of approval and is going through planning boards and third-party review, many in town either seem to be fully aware of the events surrounding “The Pit” or are oblivious.
The proposal for a large-scale construction project in this lot is not new. In 1968, the owner of the lot attempted to build a department store-style structure on concrete stilts with parking underneath.
After the proposal fell through, little happened until Lalo Group Inc. acquired it and proposed “La Estancia,” a multi-use complex that included hotels, apartments, office space and other mixed-use facilities such as a banquet hall.
In 2015, the group proposed this plan to the Village and was subsequently pitched for an investment grant, likely the Downtown Revitalization Initiative provided by New York State. After not getting approved, the plan was quietly revised until recently when the group provided changes to their initial plans based on feedback from the Village in previous years.
In a letter to the New Paltz Times in August 2021, Mayor Tim Rogers wrote that “I do not believe the Village should give away covenants without a full review or allow anyone to assume they may no longer be applicable.”
Rogers highlighted the restrictions and covenants in question, including that a “Building structure must be less than 15% of the parcel’s square footage” from 1968 and that the “Village reserves the right to discharge stormwater using Vanderlyn Avenue into the Pit … where the owner of the Pit pays for all costs’’ from 1988. Alongside these are restrictions requiring a walking path through the property and a requirement of at least 50% of the property excluding the structure being developed into parking spaces.
The current plan being proposed includes 55 hotel rooms, 32 apartment units and an underground parking facility. The amount of housing and lodging is a decrease from their earlier plan of 97 hotel rooms and 70 condominium apartments. The plan still includes the original banquet hall, office space and retail storefronts originally proposed in 2015.
In addition to prioritizing the hotel aspect over housing, one floor of parking is planned to be reserved for hotel use and a 5,000 square-feet banquet hall for receptions such as weddings is in the plan. The current banquet plan is a downgrade from the original one of 8,500 square-feet
The most recent meeting had the group presenting a revision based on a Village Board meeting that took place last August, and attempted to address “covenants and restrictions” from the original 1968 deed.
Lalo Group Inc. responded to these covenants by revising their draft, creating an underground parking plan and a public-access walkway through the lot. As Lalo Group’s attorney John C. Cappello described these changes and the benefits of the plan such as additional jobs and lodging, Rogers stopped him.
“Our role is to review these covenants and to understand why they were adopted historically,” Rogers stated as the attorney argued for the development in terms of benefits for the town and no increased traffic.
Other board members joined in, voicing their concerns for the project. Trustee Bill Wheeler-Murray mentioned his concern with the space being used for something like a banquet hall when the town is currently facing housing issues such as high rent and insufficient housing availability. “I don’t really see the banquet hall being a great use of space.”
Additionally, Wheeler-Murray mentioned how the scale and general premise of the development shouldn’t be glossed over.
“It’s huge,” Wheeler-Murray said, referring to the building. “It’s going to change the character of the Village.”
If approved, this would be the largest and most concentrated housing complex in the Village’s history. As the only current chain hotels are on the edge of town, lodging in the middle of the Village would allow for an increase in tourism, local sales and restaurant traffic without requiring visitors to drive around town.
While an increase of traffic seems inevitable with this development, there are also concerns for its placement in town and the lack of walkable infrastructure. If the plan is approved, the developers will likely be responsible for these problems as well as to figure out how to store or otherwise maintain the stormwater that usually drains into “The Pit.”
In its current state, the plan has access points near Hasbrouck Park and the Mountain Laurel Waldorf School without adequate crosswalks and a complete lack of traffic signals. As the current plan requires the group to provide a public walkway through the lot, considerations for public safety have to be part of any approved plan.
