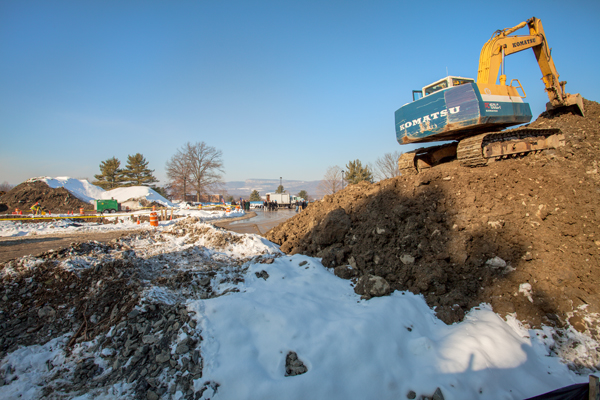

An hour-long groundbreaking ceremony took place on Thursday, Dec. 19 at parking lot 37A, next to the Athletic and Wellness Center — the site of what will be the newest residence hall.
Vice President of Student Affairs David Rooney spoke at the ceremony to a crowd that included Hudson Valley politicians, such as assemblyman Kevin Cahill.
“Local politicians have supported our campus well,” Rooney said.
Construction of the new 69,000 square foot building commenced in December and is expected to be completed by August 2015, in time for students to move into rooms for the 2015-16 academic year.
The estimated cost for the project is now $30.5 million, according to the New Paltz website.
Director of Facilities Design and Construction John McEnrue said the decision to construct the new residence hall next to Lenape Hall was a logical choice when taking into account the limited space to build in the areas of Hasbrouck and Parker quads.
The new hall will add another 225 students to the South Complex area, which includes Esopus and Lenape Hall, the two most recent residence halls. Between the three halls, there will be nearly 700 students housed in that corner of campus — a “critical mass,” Rooney said, that would require the school to implement changes to the area, in particular an additional eating area.
“The most interesting feature will be the new cafe that will be added to the facility,” McEnrue said. “It will be close to the building’s entrance so that it is accessible to all students on campus, not just the students living in the new residence hall. This will provide dining options for students in this section of the campus for the first time.”
Rooney said the school wants to enable students to “spread out the convenience of using their meal plans.”
The new hall will include a 2,000 to 3,000 square foot café, a more convenient dining option for students living in the South Complex. The new café will keep residents from feeling restricted to going to Hasbrouck Dining Hall and the Student Union all the time, Rooney said.
The new café, as well as a small gym inside the residence hall, will help students in that section to not feel disconnected from the rest of campus.
The design of the building will mirror the ones in its complex, and resemble a hybrid of both Esopus and Lenape, Rooney said.
There will be quads and clusters of two bed rooms surrounding bathrooms, as opposed to the long and narrow corridor hallways in Parker Quad and the suite or apartment configuration of the Hasbrouck quad residence halls.
Architecture Plus, the company that has headed up the renovations of Crispell and LeFevre Halls, was also hired to design the new residence hall.
As mandated by SUNY, the building will have at minimum a silver certification in Leadership in Energy and Environmental Design (LEED) from the U.S. Building Council.
