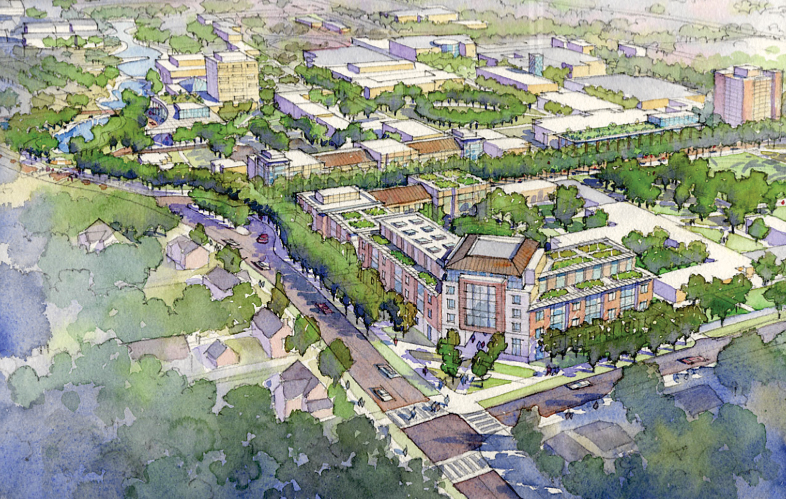

It’s back to the drawing board for the proposed science building on SUNY New Paltz’s eastern corner.
Changes are currently underway to the original design of the building, which would sit on the corner of Plattekill Avenue and North Manheim Boulevard, as obstacles in multiple areas have lead college officials to deter from the plans outlined in the “Master Plan” last year, President Donald Christian said.
“In the early design that was developed there ended up being entailing projected costs that were higher than the budget,” Christian said. “The original design hadn’t taken fully into account the fairly large costs of blasting through rock. They are now back on track with a different general design.”
The building, which is slated to house the Computer Science, Geology, Geography, Chemistry, Biology, Mathematics and Physics Departments, originally was designed to have three floors and create a “gateway” to the campus, according to newpaltz.edu.
Director of Facilities Design and Construction John F. McEnrue said the initial design included a top floor that would offer a view over campus and the Shawangunk Mountains – but this was lost in the redesign of the building.
While the design needed to be adjusted, McEnrue said neither the fall 2013 completion date nor the estimated cost of approximately $48 million cost would be impacted.
McEnrue said the new two-story approach addressed the concern of the height of the building in relation to the residential neighborhood and also will include science commons – which he believes will become a space for students to interact and display their scientific endeavors.
A large staircase will greet people in the entryway and a bridge will link the two wings of the building that will overlook the science commons and student study spaces, McEnrue said.
“We needed a building that incorporated all of our programmatic needs while still fitting in with the immediate neighborhood, an important aspect for this project,” McEnrue said.
The relationship the building had with College Hall and the surrounding residential homes was something Christian said was taken heavily into account as they reviewed redesigns for the building.
“One of the concerns all along, is if you build too-tall of a building it will shadow the neighborhood,” Christian said. “This redesign is a lower form and set back a little further to the south and west of Manheim Boulevard that is more compatible with those neighborhood values.”
Once completed, McEnrue said the two wings of the building will flank an outdoor space that will face the proposed “Mohonk Walk,” which will span from the Main Academic Concourse to van den Berg Hall and will be constructed over two summers, ending in summer 2013.
Construction is slated to begin approximately a year from now, or early in the spring 2013 semester at the latest, McEnrue said.
