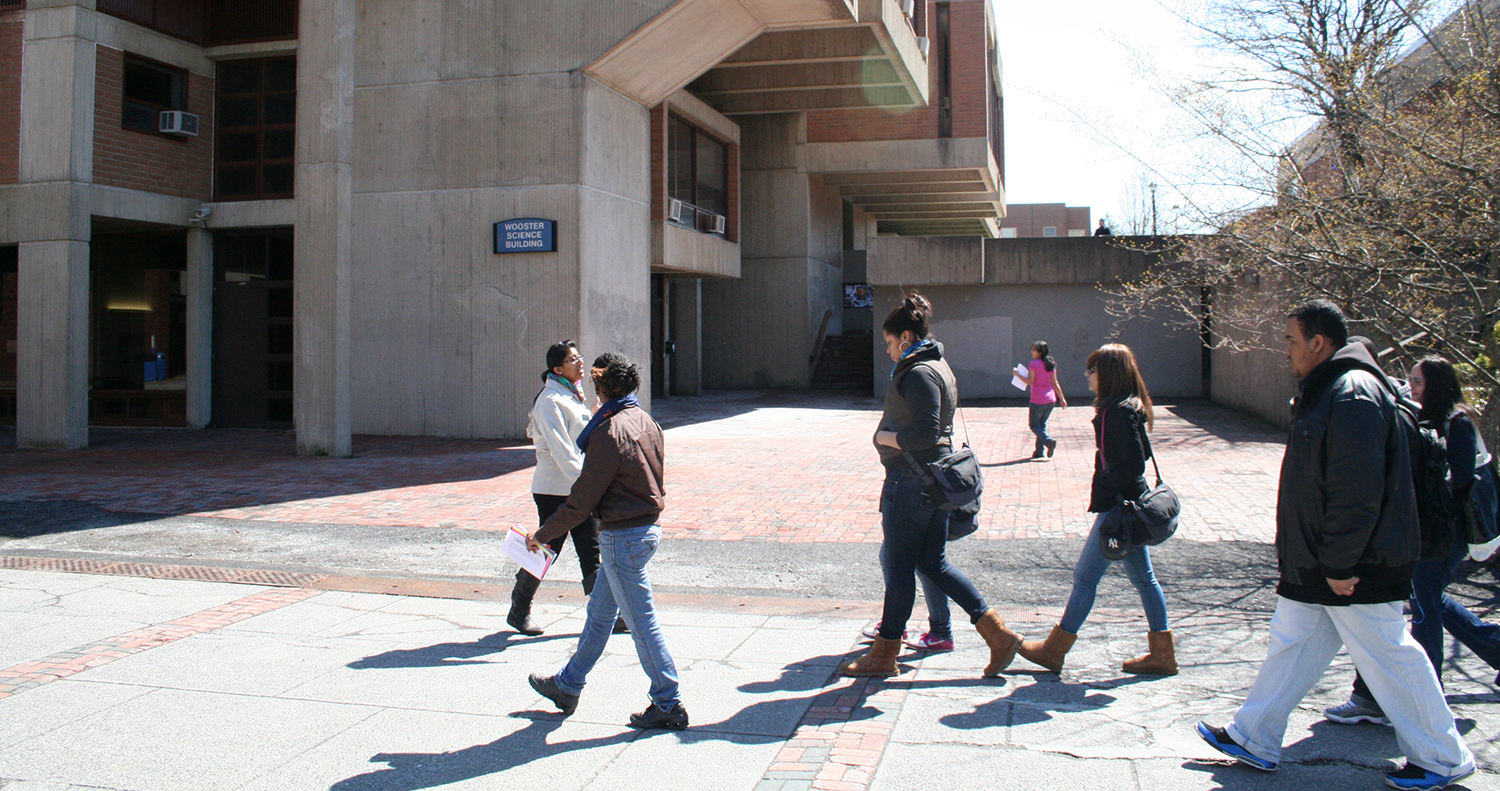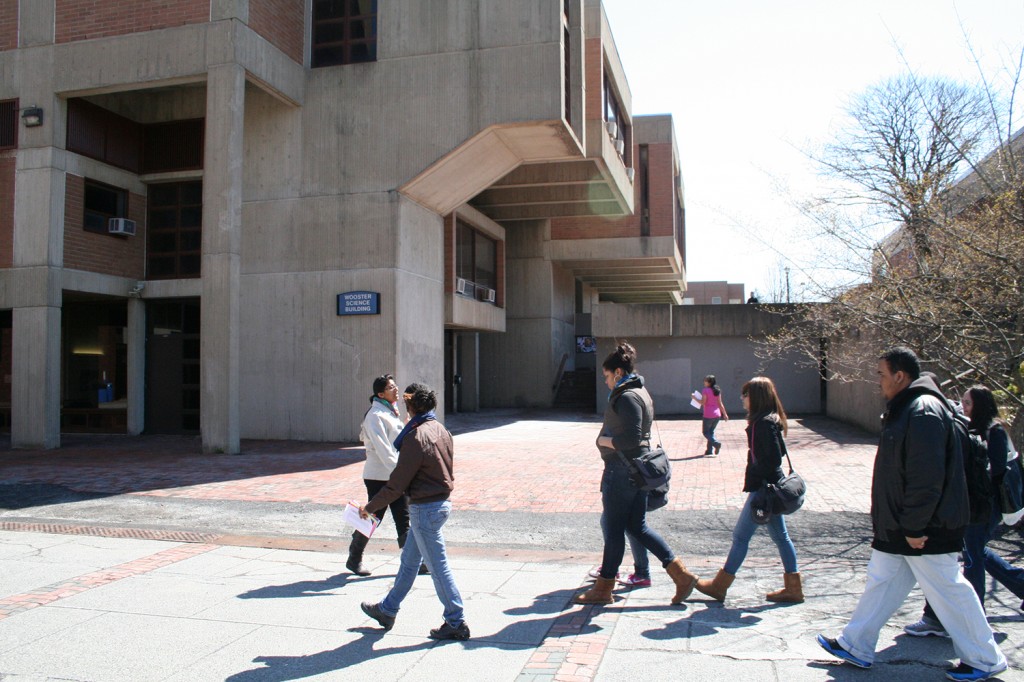

After conceptual designs were approved this fall, renovation plans for Wooster Science Building are on track and anticipated to begin in early Spring 2012, according to Director of Facilities Design and Construction John McEnrue.
Removing “Science” from the building’s title, McEnrue said the 1.5-year, $36,745,000 State University Construction Fund project plans to address student needs and allow Wooster to serve as a multi-use building by housing a combination of academic departments, administrative offices and food venues.
When construction is complete, Wooster will be the home to departments like anthropology, psychology and engineering as well as the Office of Financial Aid, Student Accounts, Academic Advising and Records and Registration. McEnrue said this will centralize critical student offices currently located on three different floors of the Haggerty Administration Building.
“We have all witnessed incredibly long lines forming in the cramped corridors of Haggerty,” he said. “This understandably frustrates students but also creates safety hazards for building egress. The Wooster project will eliminate waiting in four separate lines for four separate offices by consolidating.”
According to Assistant Vice President of Facilities Management John Shupe, the gut renovation of Wooster will make it unrecognizable and the final exterior designed by Croxton Collaborative Architects, P.C. will be more sustainable and look “less brutal.”
Within the interior, Shupe said a study lounge and grand staircase will be built, allowing students to remain close to their classes, academic needs and dining.
“We don’t really have that at the heart of campus,” Shupe said. “They’ll have all of those departments together and students won’t have to shuffle anymore from one side of campus to the other.”
Shupe said academic departments located within Wooster will be transferred to the South Classroom Building (SCB) prior to construction. Academic Advising will be relocated to Old Main once its renovations are finalized and Wooster’s Linux Lab will be moved to the Van Den Berg Annex.
For Alexander Bartholomew, professor of geology, relocating to SCB during Wooster’s renovations could present some problems if done over winter break next year.
He said if the move took place over summer vacation instead, it would be easier to transport lab materials.
“To move everything over there in that short amount of time and have it be organized for us to be able to teach our classes efficiently and effectively would be a little bit tough,” he said. “We’re not scared of the move, we’re just scared of the timeframe of the move.”
While he has enjoyed working in Wooster, Bartholomew said he is anticipating the new $48 million science building, which will be home to geology and other science and math departments when it is planned for completion in fall 2013.
Bartholomew said he has appreciated that the several construction plans affecting him have been open for discussion.
“We all had a distinct say in the process of planning the [new science building] and it’s been really open via the campus construction fund,” he said. “All of the science departments that are moving in there have been working hand in hand with the dean, so it’s been really good.”
Before construction can start on Wooster, McEnrue said final designs are required and the project must be put up for bid. The Wooster parking lot will also be blocked off as a staging area for the Concourse renovation starting Monday, May 23, following graduation commencement on May 22.
McEnrue said the lot will continue to be blocked through the fall semester and into the following 2012 spring semester, where the space will serve as a staging area for Wooster’s renovation.
